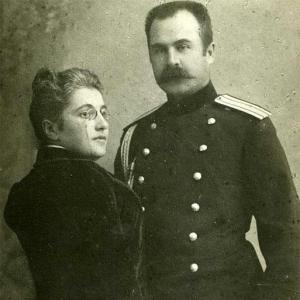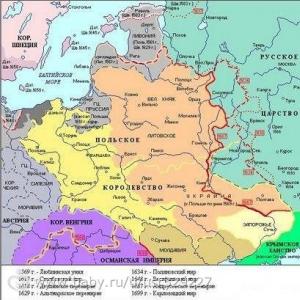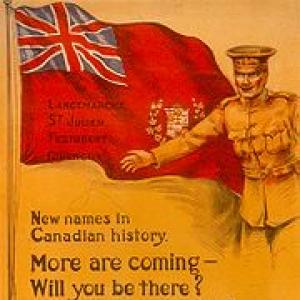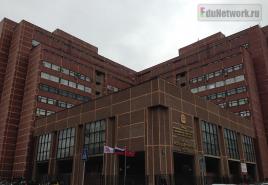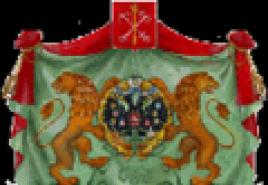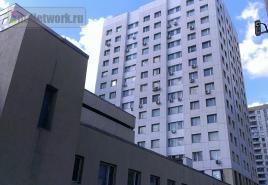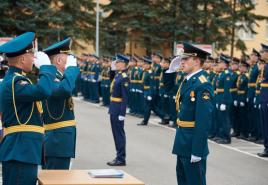Trezzini house on the university embankment. Holy Trinity Alexander Nevsky Lavra
House Trezzini- a building in St. Petersburg, located at Universitetskaya embankment, no. 21. Historical and cultural landmark, the place of life of the famous architect D. A. Trezzini. The plot for the construction of the house was allocated by Peter I for the architect in 1721.
General information
The first mention of this site dates back to September 19, 1721, when, by decree of Emperor Peter I, this place was given to the architect Domenico Trezzini to build his own house.
With a high degree of probability, it can be argued that the building was designed by Trezzini himself, while the builders of the building were Stephen van Zwieten, later - M. G. Zemtsov. The house was an example of Peter's baroque, it was a two-story building with a high porch, there was a balcony at the level of the second floor, a mezzanine with three windows was arranged in the house.
Construction proceeded quite slowly: the foundation was laid in 1723, but in 1726 the house had not yet been roofed.
Trezzini and his family lived in this house in his declining years. His so-called school was located in two rooms, where he worked with students. After D. Trezzini died in 1734, the building passed to his widow (the third wife of the architect) and children.
For a long time, the house was preserved unchanged; in the second half of the 18th - the first third of the 19th centuries, outbuildings for residential and household purposes were built in the courtyard.
In the 1830s, the house was rebuilt according to the design of I. K. Lauter: the facade was rebuilt and one floor was added. The façade of the building was decorated in the style of unordered classicism, the windows of the second floor were made in the form of arches. The house was decorated with an attic crowning a risalit.
The next restructuring of the building took place at the direction of the next owner of the house, E. I. Klochkov. The restructuring was carried out by the architect H. I. Greifan, the appearance of the house was decided in the form of eclecticism. The facade was decorated with rustication, the second floor windows were built in rectangular shapes, the interiors were enriched with stucco, a number of rooms acquired fireplaces.
At the same time, an outbuilding of the house was built, overlooking Akademichesky Lane. In this form, the building existed for a long time.
Write a review on the article "Trezzini House"
Notes
| Saint Petersburg | This article about St. Petersburg is a stub. You can help the project by adding to it. |
An excerpt characterizing the House of Trezzini
- Well, I look, I look and I don’t remember ... How is it, I love him very much? Maybe he really doesn't exist anymore?- Excuse me, can you see him? I asked my mother carefully.
The woman nodded confidently, but suddenly something in her face changed and it was clear that she was very confused.
– No... I can't remember him... Is this possible? – already almost frightened she said.
- And your son? Can you remember? Or brother? Can you remember your brother? Stella asked, addressing both at once.
Mother and daughter shook their heads.
Usually such a cheerful, Stella's face looked very preoccupied, probably could not understand what was happening here. I literally felt the intense work of her living and such an unusual brain.
- I figured it out! I came up with! Stella suddenly squealed happily. - We will "dress" your images and go for a "walk". If they are somewhere, they will see us. It's true?
I liked the idea, and all that remained was to mentally “change clothes” and go in search.
“Oh, please, can I stay with him until you return?” - the little girl stubbornly did not forget her desire. - And what is his name?
“Not yet,” Stella smiled at her. - and you?
- Leah. - The little girl answered. "Why are you still glowing?" We saw them once, but everyone said they were angels... And then who are you?
- We are the same girls as you, only we live "above".
- Where is the top? Little Leah did not let up.
“Unfortunately, you can’t go there,” Stella tried to somehow explain, having got into difficulty. - Do you want me to show you?
The little girl jumped for joy. Stella took her by the hand and opened her amazing fantasy world in front of her, where everything seemed so bright and happy that she didn’t want to believe it.
Leah's eyes became like two huge round saucers:
- Oh, what a beauty! .... And what is this - paradise? Oh ma-amochki! .. - the girl squealed enthusiastically, but very quietly, as if afraid to frighten off this incredible vision. - And who lives there? Oh, look, what a cloud!.. And golden rain! Does this happen?..
Have you ever seen a red dragon? Leah shook her head in disapproval. – Well, you see, it happens to me, because this is my world.
“Then what are you, God?” "But God can't be a girl, can he?" And then who are you?
Questions rained down from her in an avalanche and Stella, not having time to answer them, laughed.
Not busy with “questions and answers”, I began to slowly look around and was completely amazed at the extraordinary world opening up to me ... It was, in fact, a real “transparent” world. Everything around sparkled and shimmered with some kind of blue, ghostly light, from which (as it should) for some reason did not become cold, but on the contrary - it warmed with some unusually deep warmth that pierced the soul. Around me, from time to time, transparent human figures floated, now condensing, now becoming transparent, like a luminous mist... This world was very beautiful, but somehow unstable. It seemed that he was changing all the time, not exactly knowing how to stay forever ...
- Well, are you ready to "walk"? Stella's cheerful voice pulled me out of my dreams.
– Where are we going? Waking up, I asked.
Let's go look for the missing! The little girl smiled cheerfully.
- Dear girls, will you still allow me to guard your dragon while you are walking? - not wanting to forget him, downcast her round eyes, asked little Leah.
- Okay, watch out. - Graciously allowed Stella. “Just don’t give it to anyone, otherwise he’s still a baby and can get scared.”
- Oh, well, what about you, how can you! .. I will love him very much until you return ...
The girl was ready just out of her skin flattery, just to get her incredible “miracle dragon”, and this “miracle” was pouting and puffing, apparently trying her best to please, as if she felt that it was about him ...
– When will you come again? Are you coming very soon, dear girls? - secretly dreaming that we will come very soon, the little girl asked.
Stella and I were separated from them by a shimmering transparent wall...
– Where do we start? – the seriously worried girl asked seriously. “I’ve never seen anything like this, but I haven’t been here for so long… Now we have to do something, right?… We promised!”

Cathedral Peter and Paul Fortress, named after the heavenly patrons of the city - the first church in St. Petersburg. It was he who became the imperial tomb of the Romanov dynasty, starting with Peter the Great. All Russian emperors are buried here, with the exception of Peter II, who died in Moscow and John VI Antonovich, who was killed in the Shlisselburg fortress. Under Peter, it was considered very important to build a cathedral higher than the Moscow bell tower of Ivan the Great in order to approve the elevation new capital over the old one. And so it happened: he surpassed his rival by 32 meters (122.5 meters!) And remained the tallest building in St. Petersburg right up to 2012.
Peter and Paul Fortress, Cathedral Square, 1

This complex public institutions Trezzini began to build in 1722: according to legend, the building stands at the end of the Neva River solely because the crafty Menshikov grabbed all the land along the embankment for his palace. Collegiate officials worked here for a hundred years: under Paul I, those who did not fulfill the daily plan and did not receive a certifying document about this, the boatmen, by order of the emperor, refused to transport across the Neva - and the unfortunate bureaucrats had to spend the night at work. However, in 1802 the colleges were abolished, replacing them with ministries, the building was transferred to the Pedagogical Institute, and from 1835 to this day, St. Petersburg University has been located in it.
Universitetskaya embankment, 7/9

This mansion on Universitetskaya Embankment was designed by the architect himself. Here he not only lived, but also gave the first architecture lessons in Russian history. Among his students was the future famous architect Mikhail Grigoryevich Zemtsov, the creator of the Anichkov Palace.
Universitetskaya embankment, 21

After the death of Peter I, Trezzini expanded his Winter Palace by building special chambers for Empress Catherine I. For a long time, this palace complex was considered lost, since Giacomo Quarenghi later built the Hermitage Theater in its place. However, at the end of the 20th century, archaeologists found several preserved rooms under the theater stage and in other parts of the building, including 12 rooms of Catherine's chambers by Trezzini.
Palace Embankment, 32 (in the building of the Hermitage Theatre)

A very modest two-story palace in the Summer Garden, where Peter the Great lived from May to October for twelve years, from 1712 to 1725. During the time of Peter the Great, a small canal was dug from the Fontanka to the entrance to the palace, so that the royal residence was located on the peninsula. The Emperor loved it when guests came to him by boat. By the way, the bard Alexander Gorodnitsky wrote a good Petersburg song about this palace and its builder.
Summer Garden, Kutuzov Embankment 2

The project of the first and largest monastery in St. Petersburg was also developed by Trezzini. At the same time, he took into account the border position of the holy place and laid the fortification component in the plan. In fact, the monastery was the second (along with the Peter and Paul) fortress inside the city.
Embankment of the river Monastyrka, 1

Another fortress made by Trezzini. Founded near the island of Kotlin, south of Kronstadt, it was supposed to protect the new capital from the former owners of these lands - the Swedes. Kronshlot successfully coped with the task, and later did not disappoint: by the way, during Crimean War When the English squadron entered the Gulf of Finland, the world's first water minefield stretched from Kronshlot to Fort Peter I.
Kronstadt, south of Merchant's Harbor
And the architect Domenico Trezzini was born in Switzerland, studied in Italy, worked in Denmark. However, he received recognition in Russia, where he became famous as the first and chief architect of St. Petersburg and the founder of early Russian baroque.
"Agreement with Mr. Tretsin": moving to Russia
Domenico Andrea (according to other sources - Domenico Giovanni) Trezzini was born in 1670 in a family of poor Italian nobles who lived in the Swiss city of Astana. ABOUT early years Almost nothing is known about his life. He studied in Venice - at that time it was one of the centers of European art education, on a par with Rome. During his studies, Trezzini saw the flowering of Venetian art, which was based on the traditions and values of the Renaissance. This had a noticeable effect on the style of the young architect.
It is known that after studying Domenico Trezzini returned to his hometown, where he married Giovanna di Veitis. However, he soon had to leave: he had to feed his family, and in search of work, Trezzini went to Denmark. Trezzini managed to get a job as a fortifier and eventually become "architectonic chief in the construction of fortresses", but it did not bring him the desired income.
Fort Kronshlot. Architect Domenico Trezzini. 1704. Image: artcyclopedia.ru

Narva Castle. Founded by the Danes. 1256. Photo: Igor Litvyak / Photobank Lori
The work of Domenico Trezzini drew the attention of the Russian ambassador to the Danish court Andrei Izmailov. On April 1, 1703, he concluded an agreement with "Mr. Tretsin", which contained the following conditions:
“For his art, perfect art, I promise him 20 chervonny for every month in salary, and then pay him for the whole year, starting from the 1st of April, 1703, and then he will have to pay in full for each month, with appropriate and current money, according to that the same price as they go overseas, that is, at a price of 6 lyubskys and every pure one, in the Danish land, it is appropriate to have such a price.
I also promise the named Tretsin, as I clearly showed my art and my art, so that I could increase his salary.
The salary offered at that time looked absolutely fabulous. Trezzini agreed without hesitation and soon ended up in St. Petersburg.
One of the first Russian works Fort Kronshlot became the architect. It has not survived to this day, but there are sketches that allow you to restore it. appearance. The defensive structure was an octagonal tower and its outlines resembled a traditional Russian bell tower, but more squat and wide.
Just 2 months after the completion of construction, Kronshlot had to endure the first "combat test": the Swedish squadron attacked the fort. And the fortress withstood the assault without much damage.
"The first of the main works - St. Petersburg fortification"
In 1706, Peter I decided to rebuild the Peter and Paul Fortress: it should have been turned from earthen into stone. The work was massive. It was necessary to prepare and deliver to the fortress in a timely manner a huge amount of material for construction - timber, brick, lime - to find enough workers. To manage the construction, Peter founded the Office of City Affairs. Ulyan Senyavin became its head, and Domenico Trezzini (in the Russian manner his name was Andrey Yakimovich Trezin) was appointed his chief assistant.

Peter-Pavel's Fortress. Architect Domenico Trezzini. 1706-1740. Photo: Igor Litvyak / Photobank Lori

Peter and Paul Cathedral. Architect Domenico Trezzini. 1712-1733. Photo: Dmitry Yakovlev / Photobank Lori
Already 2 years later, the construction of stone powder magazines of the renovated fortress was completed and the construction of soldiers' barracks and bastions began. The gates of the fortress were originally wooden. However, later a special decree of the king came out - “Do not build a wooden structure along the Bolshaya Neva and large channels”- and the gates were replaced with stone ones.
By 1716 the fortress was completed. Domenico Trezzini began the construction of the Peter and Paul Cathedral on its territory. The highest point of the architectural ensemble was the Peter and Paul Bell Tower with its famous needle-shaped spire.
Trezzini himself considered the construction of the fortress his main work, and until the end of his life, the list of his projects began with the phrase "The first of the main works - St. Petersburg fortification".
Petersburg's first architect
The Peter and Paul Fortress was by far not the only work of Domenico Trezzini in St. Petersburg. When it was completed, the general architectural appearance of the new capital was transferred to the jurisdiction of the Office of City Affairs. So Trezzini became the chief architect of St. Petersburg.
From 1710 to 1714 he was involved in the design of the Summer Palace of Peter I. The residence came out quite modest for those times - in strict accordance with the tastes of the first Russian emperor: it had only 14 rooms and 2 kitchens. The facade of the building was decorated with allegorical bas-reliefs on the theme of the events of the Northern War.

Summer Palace of Peter I. Architect Domenico Trezzini. 1710-1714. Photo: Igor Lijashkov / Lori Photo Bank

Alexander Nevsky Lavra. Architect Domenico Trezzini. 1713. Photo: Irina Ovchinnikova / Photobank Lori
In 1715, Trezzini created a project for the Alexander Nevsky Lavra - a symmetrical architectural ensemble located between the Neva and the Black River. The monastery was built until 1723, and all this time it "overgrown" with workers' settlements, gardens and orchards.
In 1717, Peter I ordered Domenico Trezzini to build "exemplary house for the wealthy"- urban stone mansion. They were supposed to replace the unaesthetic buildings that were built for the first time for the inhabitants of the young city. The architect was going to settle in a new house - beautiful and comfortable - and set an example for the rest. The emperor himself chose the place for the construction: the corner of the Twelfth Line of Vasilyevsky Island. Trezzini fulfilled the emperor's decree, but for unknown reasons he did not live in the mansion himself, and Peter transferred the building to the possession of Baron Osterman.
Another building is called the Trezzini House in modern St. Petersburg, it is located on Universitetskaya embankment. The architect also designed this house on his own, and then settled in it with his family, students, personal clerk and servants.
Another famous St. Petersburg building of Domenico Trezzini is the House of the Twelve Colleges. It was erected in 1722-1742. At that time, it housed the highest bodies of state administration. After the collegiums were disbanded, the building was transferred to the possession of the Main Pedagogical Institute, and today it belongs to St. Petersburg State University.

Trezzini House on University Embankment. Architect Domenico Trezzini. 1721-1723. Photo: Sergey Vasiliev / Photobank Lori

House of twelve colleges. Architect Domenico Trezzini. 1722-1742. Photo: A.Savin / wikipedia
Among other things, Domenico Trezzini planned the architectural appearance of most of Vasilyevsky Island in the form that has survived to this day: strict geometric lines in the planning of streets, discreet luxury in the design of facades. It was Trezzini who became the founder of the style, which is called the Petrine Baroque.
Domenico Trezzini died in 1734 and was buried in the cemetery of St. Sampson Cathedral in St. Petersburg. His grave has not survived to this day. The square in the Vasileostrovsky district of St. Petersburg is named after Trezzini, on which a monument to the great architect is erected.
Domenico Trezzini is the most outstanding architect of the time of Peter the Great, who built many buildings loved by both Petersburgers and foreigners, and indeed by connoisseurs of beautiful architecture. Portal "ZagraNitsa" invites you for a walk along the magnificent buildings of the master
The Swiss Domenico was educated in Italy, and arrived in Russia to work from Denmark. And without any letters of recommendation, as was customary at that time. In a relatively short period of time, thanks to his perseverance and professional qualities, Trezzini gained authority, becoming at the origins of the Petrine baroque. Today, the buildings built by the Swiss are the architectural gems of the northern capital.
Peter-Pavel's Fortress
In 1704, when Trezzini arrived in the city, Petersburg was completely different from what it was known after. Swamps, water and a minimum of buildings - a rather sad sight. Against this background, the Peter and Paul Fortress looked quite an impressive building, only made of wood and clay. However, the emperor did not want the fortress to remain as such. It was Domenico who was instructed to rebuild it from earth to stone, which the architect completed within four years. The cathedral became one of the most significant creations of Trezzini, all the emperors were buried there, except for Ivan VI, whose resting place is still unknown.
The most remarkable part of the cathedral is the bell tower, directed upwards and crowned with a high spire. At that time, it was she who was the dominant in the ensemble of the city under construction and for a long time was the highest point on the banks of the Neva - until 2012.
Address: Peter and Paul Fortress, Cathedral Square, 1.
Building of the Twelve Collegia
In 1733, Trezzini built another legendary building, the purpose of which is public service. In the building of the Twelve Colleges, all parts of which are designed as a separate house, collegiate officials worked for a hundred years.
According to one of the legends, under Emperor Paul I, officials who did not have time to complete the daily work plan were refused to be transported to the other side of the Neva, so they had to spend the night right at work (if only now!). After the replacement of collegiums with ministries, the building was handed over Pedagogical Institute. From 1835 to today, St. Petersburg State University has been operating in it.
Address: University embankment, 7/9.
Summer Palace of Peter I
Another building of the legendary architect, on which he worked for 4 years (from 1710 to 1714), which has survived to this day. Peter's summer residence is quite modest for those times and consists of 14 rooms and two kitchens.
 Photo: rutravel.net
Photo: rutravel.net The bas-reliefs that adorn the facade were not made by Trezzini, but by his colleague, the German architect Schlüter, who embodied the events of the Northern War in clay. Today the palace belongs to the Russian Museum.
Address: Embankment Kutuzova, 2, Summer Garden.
Winter Palace of Catherine II
The palaces of the leaders were the weakness of the talented and industrious Swiss. Another of his creations - Catherine's winter palace - was considered lost, since it was on this site that another architect, Giacomo Quarenghi, built the Hermitage Theater. But at the end of the last century, archaeologists during excavations found several preserved rooms of Trezzini. Among them are 12 rooms, which presumably housed the chambers of Catherine.
 Photo: shutterstock.com
Photo: shutterstock.com Address: Palace Embankment, 32, building of the Hermitage Theatre.
House Trezzini
The house of the architect himself was conceived as a demonstration project. Along with its aesthetic component in the Petrine Baroque style, the building was supposed to become the embodiment of the comfort of life, since he not only lived here, but also gave the first lessons in architecture to future architects.
The construction was erected at a measured pace: in 1723 the foundation was laid, and the house was completed only at the end of the 1920s.
Over time, the architect's house was rebuilt several times, and in 2005 it underwent a large-scale reconstruction. Since 2013, the building has housed a five-star hotel, offering guests accommodation in 21 luxury rooms. Each hotel room is an exclusive design, antique furniture, marble and luxury of the era of Peter I.
The chic furnishing of all apartments was produced according to the unique design projects of Italian artists, and many of the interior details were painstakingly created by hand. In addition, each room of the five-star hotel is exclusive, so guests can choose apartments according to their taste and preferences.
The hotel has a restaurant named after the wife of a famous architect - "Maria Carlotta", which offers guests delicious dishes of European and Russian cuisine, and in the bar, visitors can choose exclusive drinks from an extensive cocktail list and wine. Room service is around the clock. No matter what time you return from a walk around beautiful St. Petersburg, ordering dinner in your room will not be a problem.
Trezzini Palace Hotel is an excellent choice for guests who value five-star luxury combined with the proximity of the cultural monuments of the Northern capital. Now you have the opportunity to live in a historically valuable building in the heart of St. Petersburg!
Address: Universitetskaya embankment, 21.
Alexander Nevsky Lavra
The first and largest monastery on the territory of the northern capital is also the work of Trezzini. Taking into account the border position of the future shrine, Domenico also designed its possible fortification: the monastery could easily turn into a fortress. Between the Neva and the Black River, a garden and a vegetable garden were laid out, as well as a smithy, a stable, a barnyard and a carpentry workshop.
The work is the preparation of several generations of bishops. Many bishops of the Russian Church at one time or another served in the monastery in the 17th-19th centuries.
Address: Embankment of the Monastyrka River, 1.
Main Court Pharmacy
The first pharmacy was originally located in the Peter and Paul Fortress, but in the 20s of the 18th century a new place was allocated to it. Trezzini became the architect of the building, and his brainchild was erected at the corner of Millionnaya Street and Aptekarsky Lane. In 1789 the building was rebuilt by Quarenghi.
Address: st. Million, 4.
 Photo: citywalls.ru
Photo: citywalls.ru  Photo: tourbina.ru
Photo: tourbina.ru The latter received the title of baron and a house on Vasilyevsky Island. It was a stone building intended for Trezzini. It stood on the banks of the Bolshaya Neva, at the corner of the 12th line. Back in 1718, Peter "instructed" Trezzini to build a house, "exemplary" for the development of the embankment, and to settle in it himself. Prescribing by decree of 1721 to give the finished house to Osterman, Peter ordered to build a new one for Trezzini "one and a half bricks ... ten sazhens" here, on the embankment.
This building has survived to our time. At the Lieutenant Schmidt bridge, the 4th and 5th lines go deep into the island. The second house on the embankment from the corner of the 5th line towards the 6th (Universitetskaya embankment, 21) is Trezzini's house. It was built on two floors (except for the mezzanine), but even now its main articulations are visible. It was two-story and also represented one of the variants of residential buildings designed by Trezzini for the development of embankments.
The building was crowned with a small mezzanine with three windows. The roof was high, hipped. Between the windows of the first and second floors there are panels of a simple design. The corners of the house and its central part were emphasized with shoulder blades. A porch with two flights of stairs led to the front door. Porches, so typical of ancient Russian chambers, have become indispensable in the construction of St. Petersburg houses and even public buildings. They decorated them, emphasized central part houses and the entrance to it from the side of the embankment or the street. The descents to the Neva, as it were, continued the movement of their lines, as if pointing to the role of the Neva in the life of the townspeople.
The construction of the Trezzini house lasted almost five years, until 1725-1726. The work was supervised by the architect himself and his student Mikhail Zemtsov. By this time, he was doing many of the work on his own, M. G. Zemtsov was at that time more than 30 years old. He carried out work in the Summer Garden, according to his project, a “hall of glorious celebrations” was built there at the place where a wonderful lattice was later installed, on the banks of the Neva, near the Swan Canal. In he performed the work of the Chancellery from buildings, he designed buildings for Peterhof and Revel.
Trezzini lived in the house on the embankment of the Bolshaya Neva until the end of his days.
Trezzini was not easy to build: there was not enough time for himself, and his personal funds were not enough. A letter has been preserved in which the architect appeals for help to the cabinet secretary of Peter I A. V. Makarov and U. A. Senyavin, and through them to the emperor, who was then in Moscow: favorable hour improve, put in a good word for me to His Majesty with the excellent Mr. Director Ulyan Akimovich, since a certain salary, I truly get by with my surname with no small need, as my sovereign, father U.A. knows about my work and need, about which I am to his mercy sent a petition."

